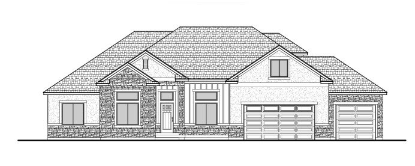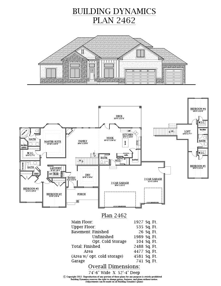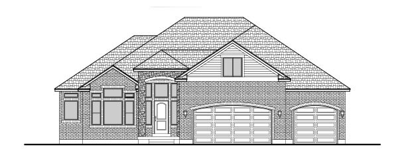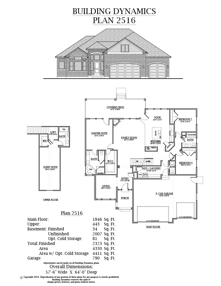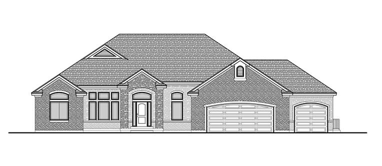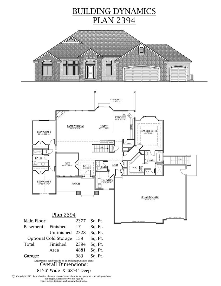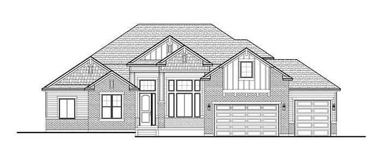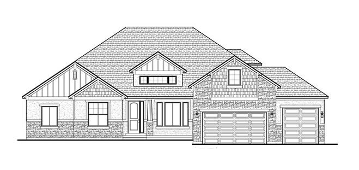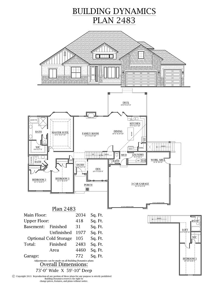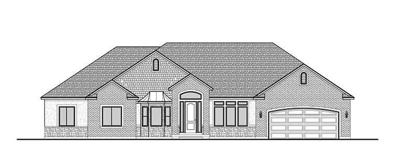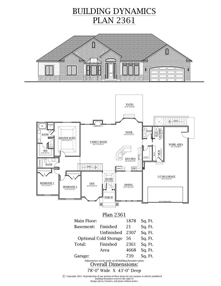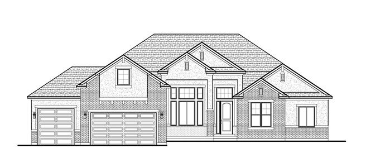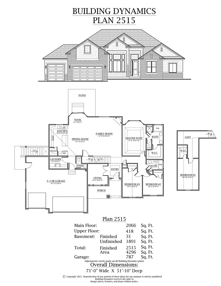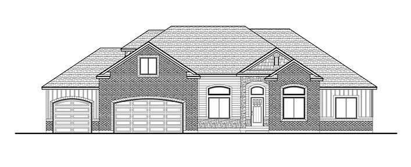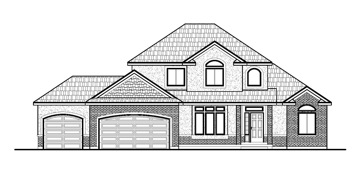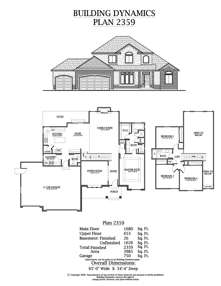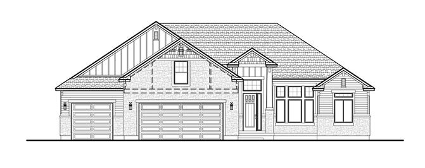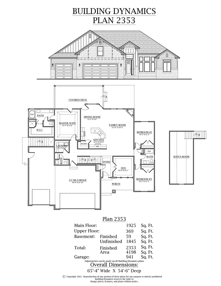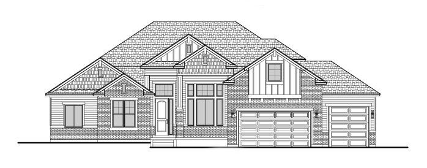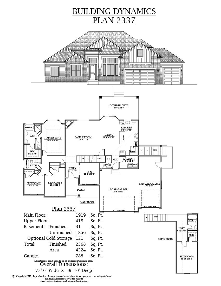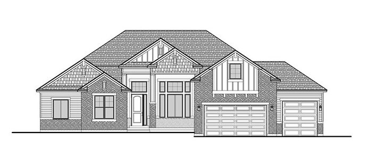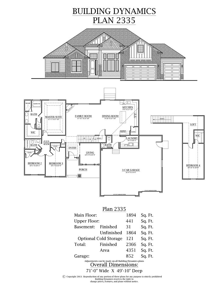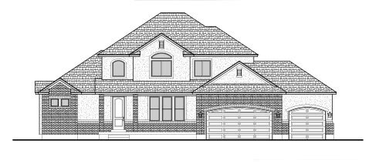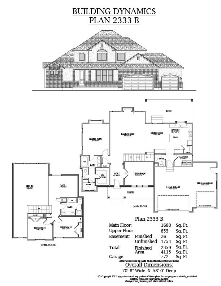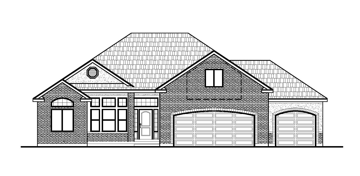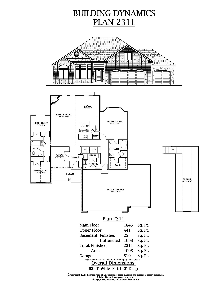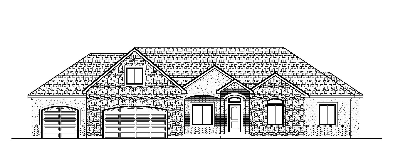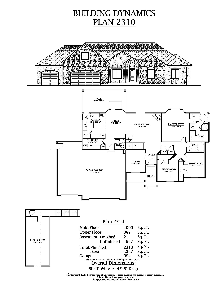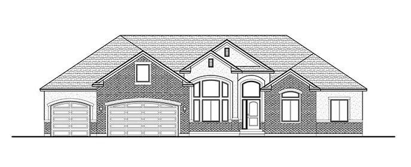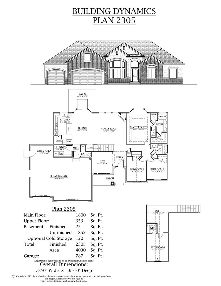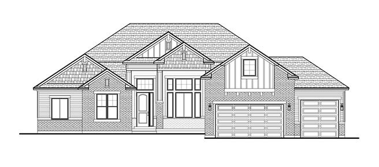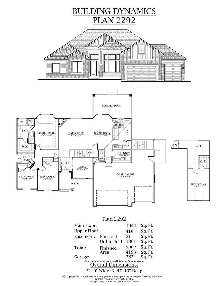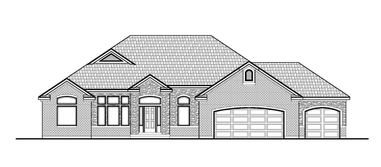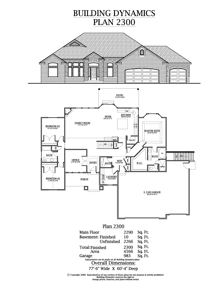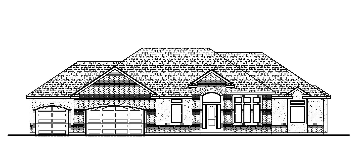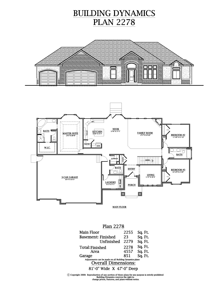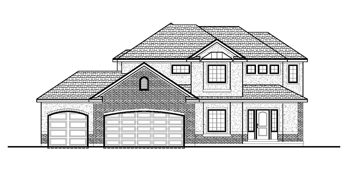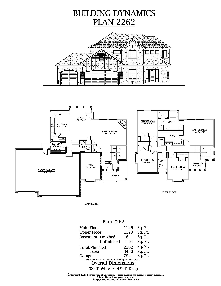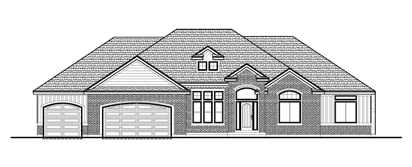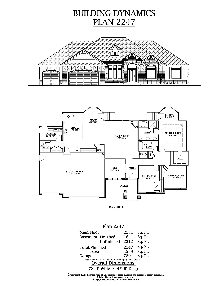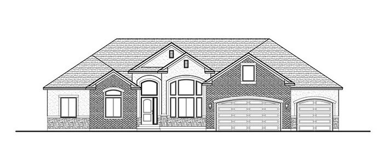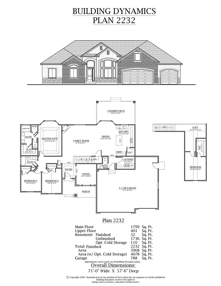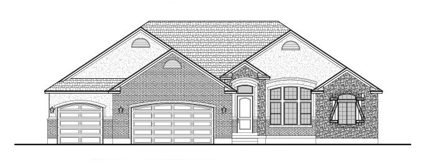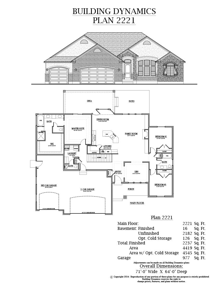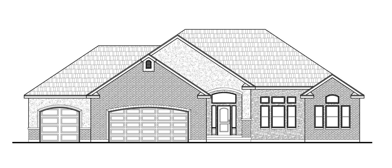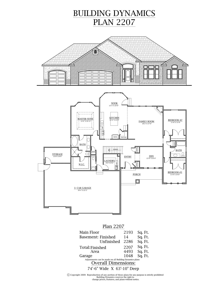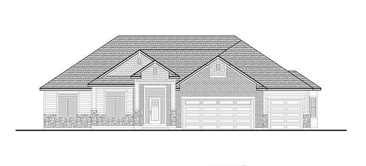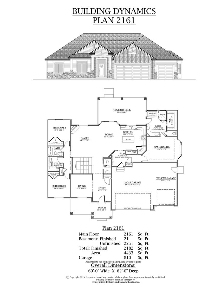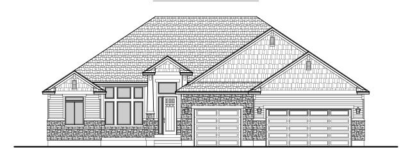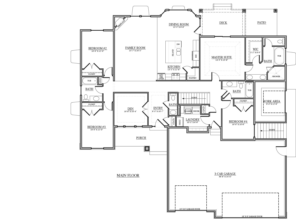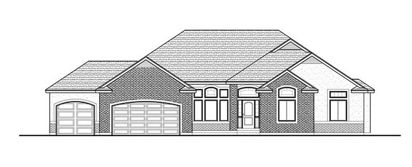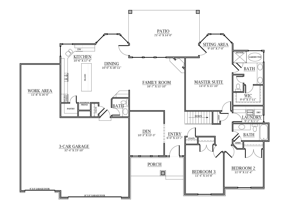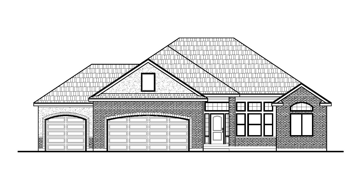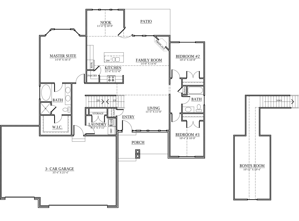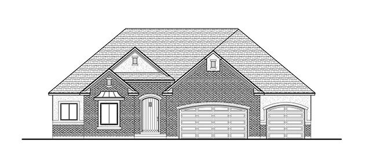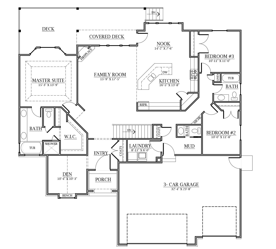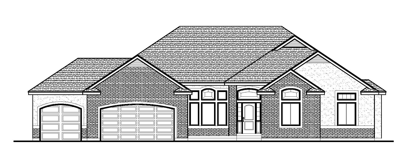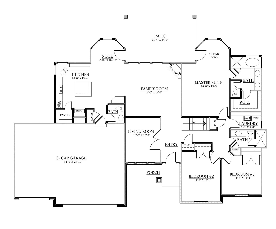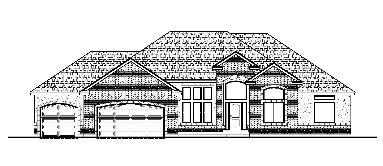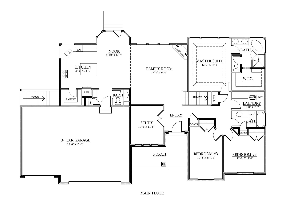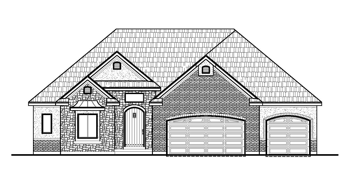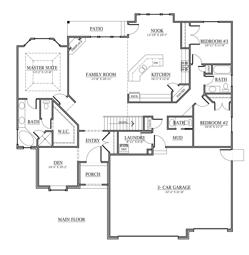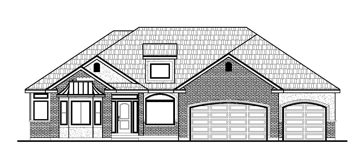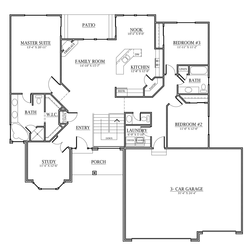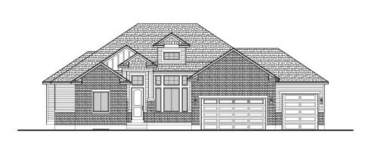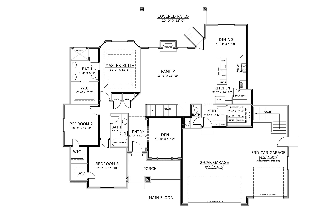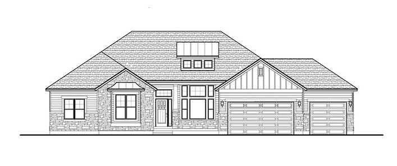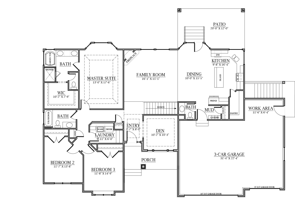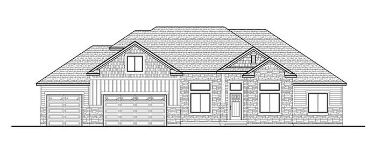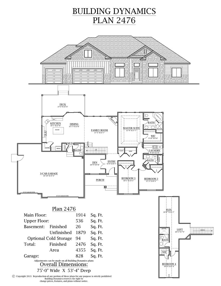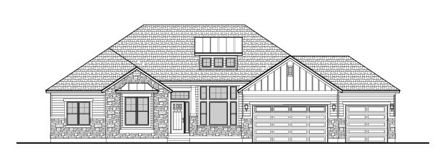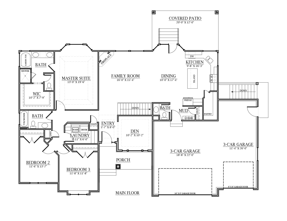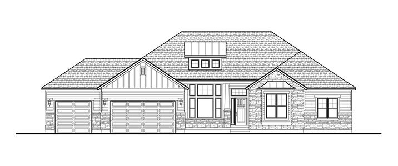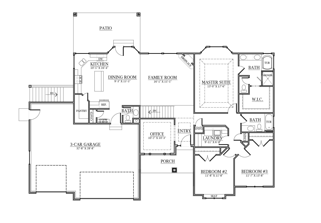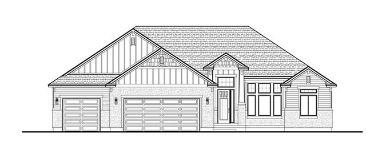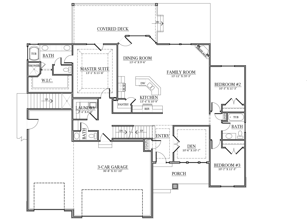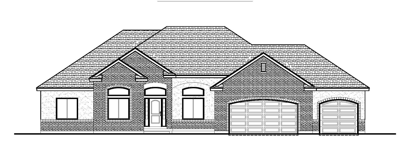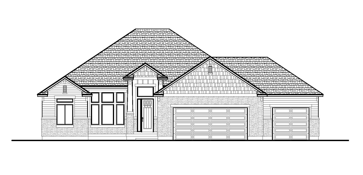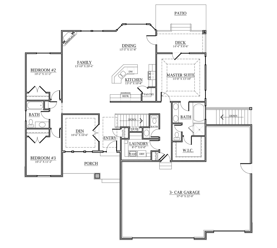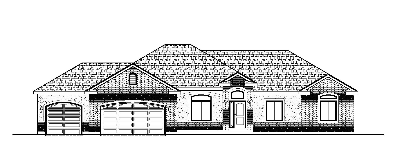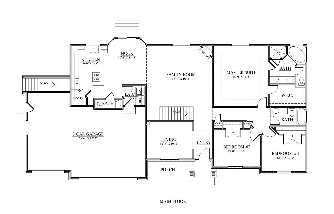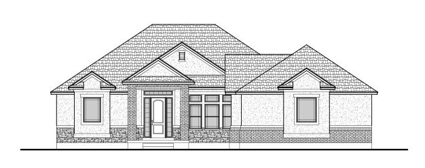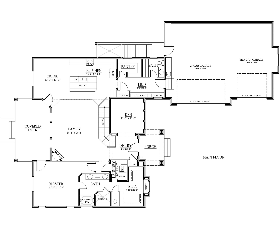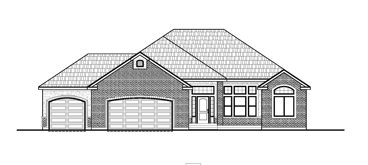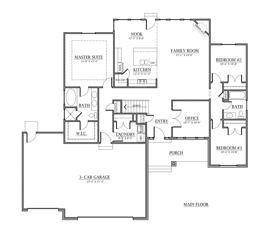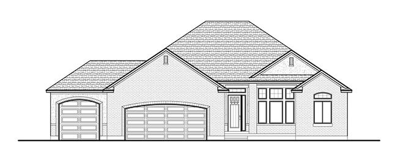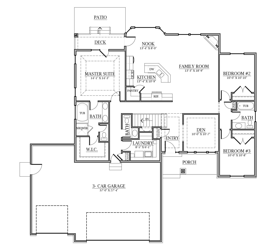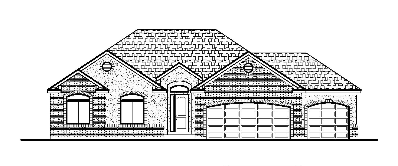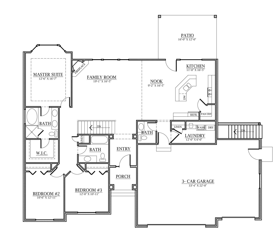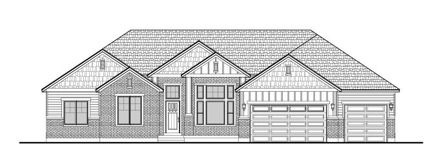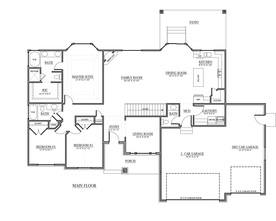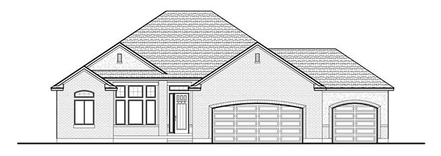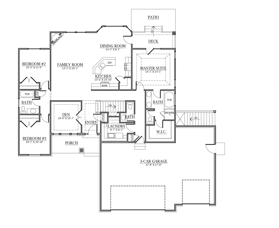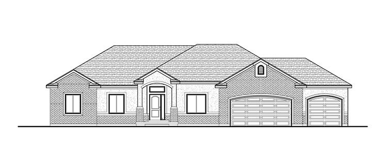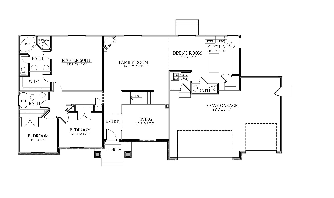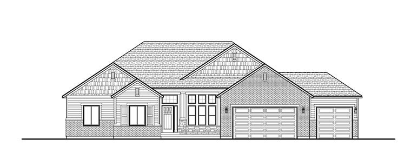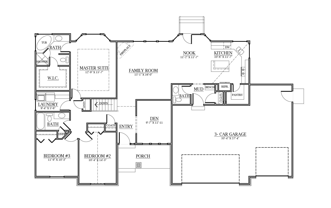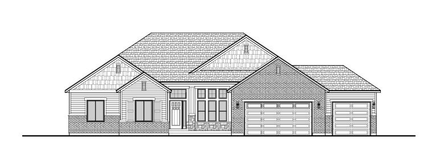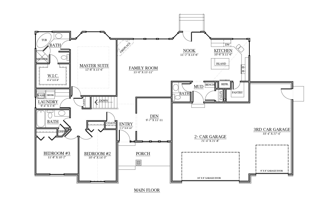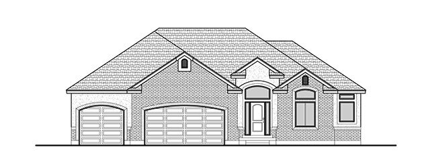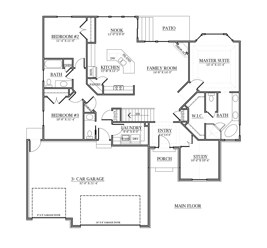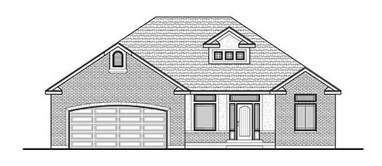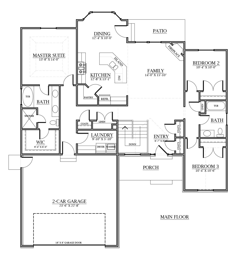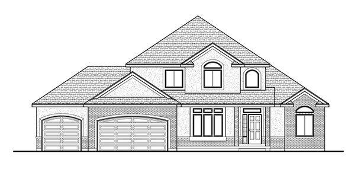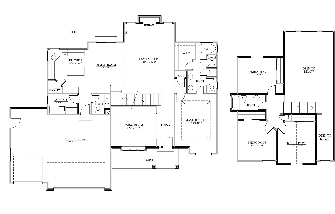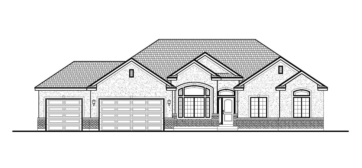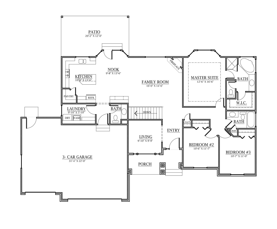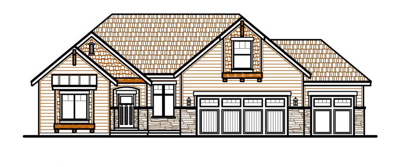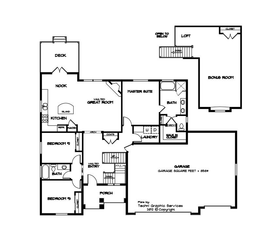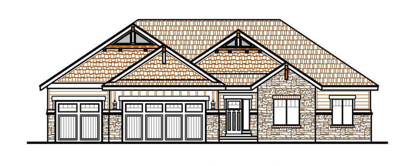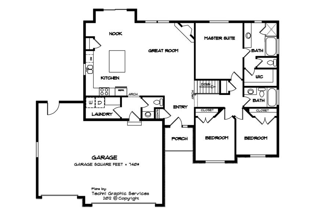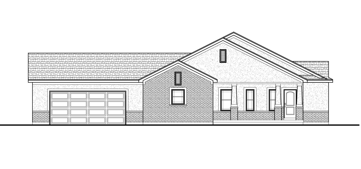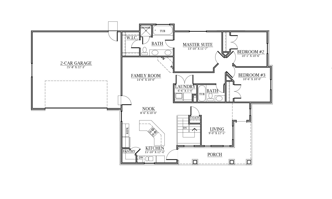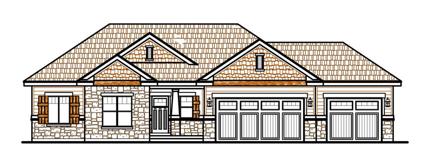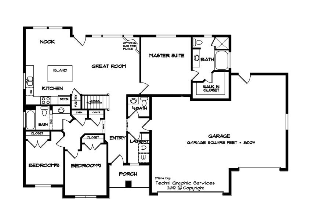Plan #2462
Levels: Two Story
Square Feet: 2462
Bedroom: 5
Bathroom: 3.5
Garage: 2
Plan Specifications
Overall Dimensions: 74'-6" Wide X 52'-4" Deep
Adjustments can be made on all Building Dynamics plans.
| Main Floor: | 1927 | Sq. Ft. | |
|---|---|---|---|
| Upper Floor: | 535 | Sq. Ft. | |
| Basement: | Finished | 26 | Sq. Ft. |
| Unfinished | 1989 | Sq. Ft. | |
| Opt. Cold Storage | 104 | Sq. Ft. | |
| Total: | Finished | 2488 | Sq. Ft. |
| Area | 4477 | Sq. Ft. | |
| Garage | 741 | Sq. Ft. |
Are you interested in this floor plan? Contact us below!
© 2019: Reproduction of any portion for any purpose is strictly prohibited. Building Dynamics reserves the right to change prices, features, and plans without notice.
Plan #2516
Levels: Two Story
Square Feet: 2516
Bedroom: 4
Bathroom: 3.5
Garage: 3
Plan Specifications
Overall Dimensions: 57'-6" Wide X 64'-0" Deep
Adjustments can be made on all Building Dynamics plans.
| Main Floor: | 1846 | Sq. Ft. | |
|---|---|---|---|
| Upper Floor: | 443 | Sq. Ft. | |
| Basement: | Finished | 34 | Sq. Ft. |
| Unfinished | 2007 | Sq. Ft. | |
| Opt. Cold Storage | 81 | Sq. Ft. | |
| Total: | Finished | 2323 | Sq. Ft. |
| Area | 4330 | Sq. Ft. | |
| Garage | 790 | Sq. Ft. |
Are you interested in this floor plan? Contact us below!
© 2019: Reproduction of any portion for any purpose is strictly prohibited. Building Dynamics reserves the right to change prices, features, and plans without notice.
Plan #2394-42
Levels: Single Story
Square Feet: 2394
Bedroom: 3
Bathroom: 2.5
Garage: 3
Plan Specifications
Overall Dimensions: 81'-6" Wide X 68'-4" Deep
Adjustments can be made on all Building Dynamics plans.
| Main Floor: | 2377 | Sq. Ft. | |
|---|---|---|---|
| Upper Floor: | N/A | Sq. Ft. | |
| Basement: | Finished | 17 | Sq. Ft. |
| Unfinished | 2328 | Sq. Ft. | |
| Opt. Cold Storage | 159 | Sq. Ft. | |
| Total: | Finished | 2394 | Sq. Ft. |
| Area | 4881 | Sq. Ft. | |
| Garage | 983 | Sq. Ft. |
Are you interested in this floor plan? Contact us below!
© 2019: Reproduction of any portion for any purpose is strictly prohibited. Building Dynamics reserves the right to change prices, features, and plans without notice.
Plan #2368-12
Levels: Two Story
Square Feet: 2368
Bedroom: 4
Bathroom: 3.5
Garage: 3
Plan Specifications
Overall Dimensions: 73'-6" Wide X 59'-6" Deep
Adjustments can be made on all Building Dynamics plans.
| Main Floor: | 1919 | Sq. Ft. | |
|---|---|---|---|
| Upper Floor: | 418 | Sq. Ft. | |
| Basement: | Finished | 31 | Sq. Ft. |
| Unfinished | 1856 | Sq. Ft. | |
| Opt. Cold Storage | 121 | Sq. Ft. | |
| Total: | Finished | 2368 | Sq. Ft. |
| Area | 4224 | Sq. Ft. | |
| Garage | 788 | Sq. Ft. |
Are you interested in this floor plan? Contact us below!
© 2019: Reproduction of any portion for any purpose is strictly prohibited. Building Dynamics reserves the right to change prices, features, and plans without notice.
Plan #2483-14
Levels: Two Story
Square Feet: 2483
Bedroom: 5
Bathroom: 3.5
Garage: 3
Plan Specifications
Overall Dimensions: 73'-0" Wide X 59'-10" Deep
Adjustments can be made on all Building Dynamics plans.
| Main Floor: | 2034 | Sq. Ft. | |
|---|---|---|---|
| Upper Floor: | 418 | Sq. Ft. | |
| Basement: | Finished | 31 | Sq. Ft. |
| Unfinished | 1977 | Sq. Ft. | |
| Opt. Cold Storage | 105 | Sq. Ft. | |
| Total: | Finished | 2483 | Sq. Ft. |
| Area | 4460 | Sq. Ft. | |
| Garage | 772 | Sq. Ft. |
Are you interested in this floor plan? Contact us below!
© 2019: Reproduction of any portion for any purpose is strictly prohibited. Building Dynamics reserves the right to change prices, features, and plans without notice.
Plan #2361-13
Levels: Single Story
Square Feet: 2361
Bedroom: 3
Bathroom: 2.5
Garage: 3
Plan Specifications
Overall Dimensions: 78'-0" Wide X 43'-0" Deep
Adjustments can be made on all Building Dynamics plans.
| Main Floor: | 2361 | Sq. Ft. | |
|---|---|---|---|
| Upper Floor: | N/A | Sq. Ft. | |
| Basement: | Finished | 21 | Sq. Ft. |
| Unfinished | 2307 | Sq. Ft. | |
| Opt. Cold Storage | 56 | Sq. Ft. | |
| Total: | Finished | 2361 | Sq. Ft. |
| Area | 4668 | Sq. Ft. | |
| Garage | 739 | Sq. Ft. |
Are you interested in this floor plan? Contact us below!
© 2019: Reproduction of any portion for any purpose is strictly prohibited. Building Dynamics reserves the right to change prices, features, and plans without notice.
Plan #2515
Levels: Two Story
Square Feet: 2515
Bedroom: 4
Bathroom: 2.5
Garage: 3
Plan Specifications
Overall Dimensions: 71'-0" Wide X 51'-10" Deep
Adjustments can be made on all Building Dynamics plans.
| Main Floor: | 2066 | Sq. Ft. | |
|---|---|---|---|
| Upper Floor: | 418 | Sq. Ft. | |
| Basement: | Finished | 31 | Sq. Ft. |
| Unfinished | 1891 | Sq. Ft. | |
| Opt. Cold Storage | N/A | Sq. Ft. | |
| Total: | Finished | 2515 | Sq. Ft. |
| Area | 4296 | Sq. Ft. | |
| Garage | 787 | Sq. Ft. |
Are you interested in this floor plan? Contact us below!
© 2019: Reproduction of any portion for any purpose is strictly prohibited. Building Dynamics reserves the right to change prices, features, and plans without notice.
Plan #2489
Levels: Two Story
Square Feet: 2489
Bedroom: 5
Bathroom: 3.5
Garage: 3
Plan Specifications
Overall Dimensions: 75'-0" Wide X 44'-4" Deep
Adjustments can be made on all Building Dynamics plans.
| Main Floor: | 1928 | Sq. Ft. | |
|---|---|---|---|
| Upper Floor: | 539 | Sq. Ft. | |
| Basement: | Finished | 22 | Sq. Ft. |
| Unfinished | 1882 | Sq. Ft. | |
| Opt. Cold Storage | N/A | Sq. Ft. | |
| Total: | Finished | 2489 | Sq. Ft. |
| Area | 4371 | Sq. Ft. | |
| Garage | 807 | Sq. Ft. |
Are you interested in this floor plan? Contact us below!
© 2019: Reproduction of any portion for any purpose is strictly prohibited. Building Dynamics reserves the right to change prices, features, and plans without notice.
Plan #2359
Levels: Two Story
Square Feet: 2359
Bedroom: 4
Bathroom: 2.5
Garage: 3
Plan Specifications
Overall Dimensions: 65'-0" Wide X 54'-4" Deep
Adjustments can be made on all Building Dynamics plans.
| Main Floor: | 1680 | Sq. Ft. | |
|---|---|---|---|
| Upper Floor: | 653 | Sq. Ft. | |
| Basement: | Finished | 26 | Sq. Ft. |
| Unfinished | 1626 | Sq. Ft. | |
| Opt. Cold Storage | N/A | Sq. Ft. | |
| Total: | Finished | 2359 | Sq. Ft. |
| Area | 3985 | Sq. Ft. | |
| Garage | 750 | Sq. Ft. |
Are you interested in this floor plan? Contact us below!
© 2019: Reproduction of any portion for any purpose is strictly prohibited. Building Dynamics reserves the right to change prices, features, and plans without notice.
Plan #2353
Levels: Two Story
Square Feet: 2353
Bedroom: 3
Bathroom: 2.5
Garage: 3
Plan Specifications
Overall Dimensions: 65'-4" Wide X 54'-6" Deep
Adjustments can be made on all Building Dynamics plans.
| Main Floor: | 1925 | Sq. Ft. | |
|---|---|---|---|
| Upper Floor: | 369 | Sq. Ft. | |
| Basement: | Finished | 59 | Sq. Ft. |
| Unfinished | 1845 | Sq. Ft. | |
| Opt. Cold Storage | N/A | Sq. Ft. | |
| Total: | Finished | 2353 | Sq. Ft. |
| Area | 4198 | Sq. Ft. | |
| Garage | 941 | Sq. Ft. |
Are you interested in this floor plan? Contact us below!
© 2019: Reproduction of any portion for any purpose is strictly prohibited. Building Dynamics reserves the right to change prices, features, and plans without notice.
Plan #2337
Levels: Two Story
Square Feet: 2337
Bedroom: 4
Bathroom: 3.5
Garage: 3
Plan Specifications
Overall Dimensions: 73'-6" Wide X 59'-10" Deep
Adjustments can be made on all Building Dynamics plans.
| Main Floor: | 1919 | Sq. Ft. | |
|---|---|---|---|
| Upper Floor: | 418 | Sq. Ft. | |
| Basement: | Finished | 31 | Sq. Ft. |
| Unfinished | 1856 | Sq. Ft. | |
| Opt. Cold Storage | 121 | Sq. Ft. | |
| Total: | Finished | 2368 | Sq. Ft. |
| Area | 4224 | Sq. Ft. | |
| Garage | 788 | Sq. Ft. |
Are you interested in this floor plan? Contact us below!
© 2019: Reproduction of any portion for any purpose is strictly prohibited. Building Dynamics reserves the right to change prices, features, and plans without notice.
Plan #2335-40
Levels: Two Story
Square Feet: 2335
Bedroom: 4
Bathroom: 2.5
Garage: 3
Plan Specifications
Overall Dimensions: 71'-0" Wide X 49'-10" Deep
Adjustments can be made on all Building Dynamics plans.
| Main Floor: | 1894 | Sq. Ft. | |
|---|---|---|---|
| Upper Floor: | 441 | Sq. Ft. | |
| Basement: | Finished | 31 | Sq. Ft. |
| Unfinished | 1864 | Sq. Ft. | |
| Opt. Cold Storage | 121 | Sq. Ft. | |
| Total: | Finished | 2366 | Sq. Ft. |
| Area | 4351 | Sq. Ft. | |
| Garage | 852 | Sq. Ft. |
Are you interested in this floor plan? Contact us below!
© 2019: Reproduction of any portion for any purpose is strictly prohibited. Building Dynamics reserves the right to change prices, features, and plans without notice.
Plan #2333-B
Levels: Two Story
Square Feet: 2333
Bedroom: 3
Bathroom: 2.5
Garage: 3
Plan Specifications
Overall Dimensions: 70'-8" Wide X 58'-0" Deep
Adjustments can be made on all Building Dynamics plans.
| Main Floor: | 1680 | Sq. Ft. | |
|---|---|---|---|
| Upper Floor: | 653 | Sq. Ft. | |
| Basement: | Finished | 26 | Sq. Ft. |
| Unfinished | 1754 | Sq. Ft. | |
| Opt. Cold Storage | N/A | Sq. Ft. | |
| Total: | Finished | 2359 | Sq. Ft. |
| Area | 4113 | Sq. Ft. | |
| Garage | 772 | Sq. Ft. |
Are you interested in this floor plan? Contact us below!
© 2019: Reproduction of any portion for any purpose is strictly prohibited. Building Dynamics reserves the right to change prices, features, and plans without notice.
Plan #2311
Levels: Two Story
Square Feet: 2311
Bedroom: 3
Bathroom: 2.5
Garage: 3
Plan Specifications
Overall Dimensions: 63'-0" Wide X 61'-0" Deep
Adjustments can be made on all Building Dynamics plans.
| Main Floor: | 1845 | Sq. Ft. | |
|---|---|---|---|
| Upper Floor: | 441 | Sq. Ft. | |
| Basement: | Finished | 23 | Sq. Ft. |
| Unfinished | 1698 | Sq. Ft. | |
| Opt. Cold Storage | N/A | Sq. Ft. | |
| Total: | Finished | 2311 | Sq. Ft. |
| Area | 4008 | Sq. Ft. | |
| Garage | 810 | Sq. Ft. |
Are you interested in this floor plan? Contact us below!
© 2019: Reproduction of any portion for any purpose is strictly prohibited. Building Dynamics reserves the right to change prices, features, and plans without notice.
Plan #2310
Levels: Two Story
Square Feet: 2310
Bedroom: 3
Bathroom: 2.5
Garage: 3
Plan Specifications
Overall Dimensions: 80'-0" Wide X 47'-8" Deep
Adjustments can be made on all Building Dynamics plans.
| Main Floor: | 1900 | Sq. Ft. | |
|---|---|---|---|
| Upper Floor: | 389 | Sq. Ft. | |
| Basement: | Finished | 21 | Sq. Ft. |
| Unfinished | 1957 | Sq. Ft. | |
| Opt. Cold Storage | N/A | Sq. Ft. | |
| Total: | Finished | 2310 | Sq. Ft. |
| Area | 4267 | Sq. Ft. | |
| Garage | 994 | Sq. Ft. |
Are you interested in this floor plan? Contact us below!
© 2019: Reproduction of any portion for any purpose is strictly prohibited. Building Dynamics reserves the right to change prices, features, and plans without notice.
Plan #2305-16
Levels: Single Story
Square Feet: 2305
Bedroom: 4
Bathroom: 2.5
Garage: 3
Plan Specifications
Overall Dimensions: 73'-0" Wide X 59'-10" Deep
Adjustments can be made on all Building Dynamics plans.
| Main Floor: | 1800 | Sq. Ft. | |
|---|---|---|---|
| Upper Floor: | 353 | Sq. Ft. | |
| Basement: | Finished | 25 | Sq. Ft. |
| Unfinished | 1852 | Sq. Ft. | |
| Opt. Cold Storage | 120 | Sq. Ft. | |
| Total: | Finished | 2305 | Sq. Ft. |
| Area | 4030 | Sq. Ft. | |
| Garage | 787 | Sq. Ft. |
Are you interested in this floor plan? Contact us below!
© 2019: Reproduction of any portion for any purpose is strictly prohibited. Building Dynamics reserves the right to change prices, features, and plans without notice.
Plan #2292
Levels: Two Story
Square Feet: 2292
Bedroom: 4
Bathroom: 2.5
Garage: 3
Plan Specifications
Overall Dimensions: 71'-0" Wide X 47'-10" Deep
Adjustments can be made on all Building Dynamics plans.
| Main Floor: | 1843 | Sq. Ft. | |
|---|---|---|---|
| Upper Floor: | 418 | Sq. Ft. | |
| Basement: | Finished | 31 | Sq. Ft. |
| Unfinished | 1901 | Sq. Ft. | |
| Opt. Cold Storage | N/A | Sq. Ft. | |
| Total: | Finished | 2292 | Sq. Ft. |
| Area | 4193 | Sq. Ft. | |
| Garage | 787 | Sq. Ft. |
Are you interested in this floor plan? Contact us below!
© 2019: Reproduction of any portion for any purpose is strictly prohibited. Building Dynamics reserves the right to change prices, features, and plans without notice.
Plan #2300
Levels: Single Story
Square Feet: 2300
Bedroom: 3
Bathroom: 2.5
Garage: 3
Plan Specifications
Overall Dimensions: 77'-6" Wide X 60'-4" Deep
Adjustments can be made on all Building Dynamics plans.
| Main Floor: | 2290 | Sq. Ft. | |
|---|---|---|---|
| Upper Floor: | N/A | Sq. Ft. | |
| Basement: | Finished | 10 | Sq. Ft. |
| Unfinished | 2266 | Sq. Ft. | |
| Opt. Cold Storage | N/A | Sq. Ft. | |
| Total: | Finished | 2300 | Sq. Ft. |
| Area | 4566 | Sq. Ft. | |
| Garage | 983 | Sq. Ft. |
Are you interested in this floor plan? Contact us below!
© 2019: Reproduction of any portion for any purpose is strictly prohibited. Building Dynamics reserves the right to change prices, features, and plans without notice.
Plan #2278
Levels: Single Story
Square Feet: 2278
Bedroom: 3
Bathroom: 2.5
Garage: 3
Plan Specifications
Overall Dimensions: 81'-0" Wide X 47'-0" Deep
Adjustments can be made on all Building Dynamics plans.
| Main Floor: | 2255 | Sq. Ft. | |
|---|---|---|---|
| Upper Floor: | N/A | Sq. Ft. | |
| Basement: | Finished | 23 | Sq. Ft. |
| Unfinished | 2279 | Sq. Ft. | |
| Opt. Cold Storage | N/A | Sq. Ft. | |
| Total: | Finished | 2278 | Sq. Ft. |
| Area | 4557 | Sq. Ft. | |
| Garage | 851 | Sq. Ft. |
Are you interested in this floor plan? Contact us below!
© 2019: Reproduction of any portion for any purpose is strictly prohibited. Building Dynamics reserves the right to change prices, features, and plans without notice.
Plan #2262
Levels: Two Story
Square Feet: 2262
Bedroom: 4
Bathroom: 2.5
Garage: 3
Plan Specifications
Overall Dimensions: 58'-6" Wide X 47'-4" Deep
Adjustments can be made on all Building Dynamics plans.
| Main Floor: | 1126 | Sq. Ft. | |
|---|---|---|---|
| Upper Floor: | 1120 | Sq. Ft. | |
| Basement: | Finished | 16 | Sq. Ft. |
| Unfinished | 1194 | Sq. Ft. | |
| Opt. Cold Storage | N/A | Sq. Ft. | |
| Total: | Finished | 2262 | Sq. Ft. |
| Area | 3456 | Sq. Ft. | |
| Garage | 794 | Sq. Ft. |
Are you interested in this floor plan? Contact us below!
© 2019: Reproduction of any portion for any purpose is strictly prohibited. Building Dynamics reserves the right to change prices, features, and plans without notice.
Plan #2247
Levels: Single Story
Square Feet: 2247
Bedroom: 3
Bathroom: 2.5
Garage: 3
Plan Specifications
Overall Dimensions: 78'-0" Wide X 47'-6" Deep
Adjustments can be made on all Building Dynamics plans.
| Main Floor: | 2231 | Sq. Ft. | |
|---|---|---|---|
| Upper Floor: | N/A | Sq. Ft. | |
| Basement: | Finished | 16 | Sq. Ft. |
| Unfinished | 2312 | Sq. Ft. | |
| Opt. Cold Storage | N/A | Sq. Ft. | |
| Total: | Finished | 2247 | Sq. Ft. |
| Area | 4559 | Sq. Ft. | |
| Garage | 780 | Sq. Ft. |
Are you interested in this floor plan? Contact us below!
© 2019: Reproduction of any portion for any purpose is strictly prohibited. Building Dynamics reserves the right to change prices, features, and plans without notice.
Plan #2232-10
Levels: Two Story
Square Feet: 2232
Bedroom: 4
Bathroom: 2.5
Garage: 3
Plan Specifications
Overall Dimensions: 71'-0" Wide X 57'-6" Deep
Adjustments can be made on all Building Dynamics plans.
| Main Floor: | 1799 | Sq. Ft. | |
|---|---|---|---|
| Upper Floor: | 401 | Sq. Ft. | |
| Basement: | Finished | 32 | Sq. Ft. |
| Unfinished | 1736 | Sq. Ft. | |
| Opt. Cold Storage | 110 | Sq. Ft. | |
| Total: | Finished | 2232 | Sq. Ft. |
| Area | 3968 | Sq. Ft. | |
| Garage | 788 | Sq. Ft. |
Are you interested in this floor plan? Contact us below!
© 2019: Reproduction of any portion for any purpose is strictly prohibited. Building Dynamics reserves the right to change prices, features, and plans without notice.
Plan #2221
Levels: Single Story
Square Feet: 2221
Bedroom: 3
Bathroom: 2.5
Garage: 3
Plan Specifications
Overall Dimensions: 71'-0" Wide X 64'-0" Deep
Adjustments can be made on all Building Dynamics plans.
| Main Floor: | 2221 | Sq. Ft. | |
|---|---|---|---|
| Upper Floor: | N/A | Sq. Ft. | |
| Basement: | Finished | 16 | Sq. Ft. |
| Unfinished | 2182 | Sq. Ft. | |
| Opt. Cold Storage | 126 | Sq. Ft. | |
| Total: | Finished | 2237 | Sq. Ft. |
| Area | 4419 | Sq. Ft. | |
| Garage | 977 | Sq. Ft. |
Are you interested in this floor plan? Contact us below!
© 2019: Reproduction of any portion for any purpose is strictly prohibited. Building Dynamics reserves the right to change prices, features, and plans without notice.
Plan #2207
Levels: Single Story
Square Feet: 2207
Bedroom: 3
Bathroom: 2.5
Garage: 3
Plan Specifications
Overall Dimensions: 74'-6" Wide X 63'-10" Deep
Adjustments can be made on all Building Dynamics plans.
| Main Floor: | 2193 | Sq. Ft. | |
|---|---|---|---|
| Upper Floor: | N/A | Sq. Ft. | |
| Basement: | Finished | 14 | Sq. Ft. |
| Unfinished | 2286 | Sq. Ft. | |
| Opt. Cold Storage | N/A | Sq. Ft. | |
| Total: | Finished | 2207 | Sq. Ft. |
| Area | 4493 | Sq. Ft. | |
| Garage | 1048 | Sq. Ft. |
Are you interested in this floor plan? Contact us below!
© 2019: Reproduction of any portion for any purpose is strictly prohibited. Building Dynamics reserves the right to change prices, features, and plans without notice.
Plan #2161-12
Levels: Single Story
Square Feet: 2161
Bedroom: 3
Bathroom: 2.5
Garage: 3
Plan Specifications
Overall Dimensions: 69'-0" Wide X 62'-0" Deep
Adjustments can be made on all Building Dynamics plans.
| Main Floor: | 2161 | Sq. Ft. | |
|---|---|---|---|
| Upper Floor: | N/A | Sq. Ft. | |
| Basement: | Finished | 21 | Sq. Ft. |
| Unfinished | 2251 | Sq. Ft. | |
| Opt. Cold Storage | N/A | Sq. Ft. | |
| Total: | Finished | 2182 | Sq. Ft. |
| Area | 4433 | Sq. Ft. | |
| Garage | 810 | Sq. Ft. |
Are you interested in this floor plan? Contact us below!
© 2019: Reproduction of any portion for any purpose is strictly prohibited. Building Dynamics reserves the right to change prices, features, and plans without notice.
Plan #2139
Levels: Single Story
Square Feet: 2139
Bedroom: 4
Bathroom: 3.5
Garage: 3
Plan Specifications
Overall Dimensions: 65'-10" Wide X 66'-8" Deep
Adjustments can be made on all Building Dynamics plans.
| Main Floor: | 2139 | Sq. Ft. | |
|---|---|---|---|
| Upper Floor: | N/A | Sq. Ft. | |
| Basement: | Finished | 31 | Sq. Ft. |
| Unfinished | 2063 | Sq. Ft. | |
| Opt. Cold Storage | 113 | Sq. Ft. | |
| Total: | Finished | 2170 | Sq. Ft. |
| Area | 4233 | Sq. Ft. | |
| Garage | 982 | Sq. Ft. |
Are you interested in this floor plan? Contact us below!
© 2019: Reproduction of any portion for any purpose is strictly prohibited. Building Dynamics reserves the right to change prices, features, and plans without notice.
Plan #2100-27
Levels: Single Story
Square Feet: 2100
Bedroom: 3
Bathroom: 2.5
Garage: 3
Plan Specifications
Overall Dimensions: 75'-0" Wide X 56'-10" Deep
Adjustments can be made on all Building Dynamics plans.
| Main Floor: | 2072 | Sq. Ft. | |
|---|---|---|---|
| Upper Floor: | N/A | Sq. Ft. | |
| Basement: | Finished | 28 | Sq. Ft. |
| Unfinished | 1998 | Sq. Ft. | |
| Opt. Cold Storage | 91 | Sq. Ft. | |
| Total: | Finished | 2100 | Sq. Ft. |
| Area | 4098 | Sq. Ft. | |
| Garage | 981 | Sq. Ft. |
Are you interested in this floor plan? Contact us below!
© 2019: Reproduction of any portion for any purpose is strictly prohibited. Building Dynamics reserves the right to change prices, features, and plans without notice.
Plan #2092
Levels: Two Story
Square Feet: 2092
Bedroom: 3
Bathroom: 2
Garage: 3
Plan Specifications
Overall Dimensions: 63'-0" Wide X 61'-0" Deep
Adjustments can be made on all Building Dynamics plans.
| Main Floor: | 1733 | Sq. Ft. | |
|---|---|---|---|
| Upper Floor: | 334 | Sq. Ft. | |
| Basement: | Finished | 25 | Sq. Ft. |
| Unfinished | 1698 | Sq. Ft. | |
| Opt. Cold Storage | N/A | Sq. Ft. | |
| Total: | Finished | 2092 | Sq. Ft. |
| Area | 3790 | Sq. Ft. | |
| Garage | 810 | Sq. Ft. |
Are you interested in this floor plan? Contact us below!
© 2019: Reproduction of any portion for any purpose is strictly prohibited. Building Dynamics reserves the right to change prices, features, and plans without notice.
Plan #2084
Levels: Single Story
Square Feet: 2084
Bedroom: 3
Bathroom: 2.5
Garage: 3
Plan Specifications
Overall Dimensions: 59'-6" Wide X 60'-0" Deep
Adjustments can be made on all Building Dynamics plans.
| Main Floor: | 2063 | Sq. Ft. | |
|---|---|---|---|
| Upper Floor: | N/A | Sq. Ft. | |
| Basement: | Finished | 21 | Sq. Ft. |
| Unfinished | 2004 | Sq. Ft. | |
| Opt. Cold Storage | N/A | Sq. Ft. | |
| Total: | Finished | 2084 | Sq. Ft. |
| Area | 4088 | Sq. Ft. | |
| Garage | 762 | Sq. Ft. |
Are you interested in this floor plan? Contact us below!
© 2019: Reproduction of any portion for any purpose is strictly prohibited. Building Dynamics reserves the right to change prices, features, and plans without notice.
Plan #2052
Levels: Single Story
Square Feet: 2052
Bedroom: 3
Bathroom: 2.5
Garage: 3
Plan Specifications
Overall Dimensions: 75'-0" Wide X 49'-10" Deep
Adjustments can be made on all Building Dynamics plans.
| Main Floor: | 2030 | Sq. Ft. | |
|---|---|---|---|
| Upper Floor: | N/A | Sq. Ft. | |
| Basement: | Finished | 22 | Sq. Ft. |
| Unfinished | 2052 | Sq. Ft. | |
| Opt. Cold Storage | N/A | Sq. Ft. | |
| Total: | Finished | 2052 | Sq. Ft. |
| Area | 4104 | Sq. Ft. | |
| Garage | 789 | Sq. Ft. |
Are you interested in this floor plan? Contact us below!
© 2019: Reproduction of any portion for any purpose is strictly prohibited. Building Dynamics reserves the right to change prices, features, and plans without notice.
Plan #2035
Levels: Single Story
Square Feet: 2035
Bedroom: 3
Bathroom: 2.5
Garage: 3
Plan Specifications
Overall Dimensions: 75'-0" Wide X 47'-0" Deep
Adjustments can be made on all Building Dynamics plans.
| Main Floor: | 2012 | Sq. Ft. | |
|---|---|---|---|
| Upper Floor: | N/A | Sq. Ft. | |
| Basement: | Finished | 23 | Sq. Ft. |
| Unfinished | 2111 | Sq. Ft. | |
| Opt. Cold Storage | N/A | Sq. Ft. | |
| Total: | Finished | 2035 | Sq. Ft. |
| Area | 4146 | Sq. Ft. | |
| Garage | 777 | Sq. Ft. |
Are you interested in this floor plan? Contact us below!
© 2019: Reproduction of any portion for any purpose is strictly prohibited. Building Dynamics reserves the right to change prices, features, and plans without notice.
Plan #2028
Levels: Single Story
Square Feet: 2028
Bedroom: 3
Bathroom: 2.5
Garage: 3
Plan Specifications
Overall Dimensions: 57'-6" Wide X 60'-0" Deep
Adjustments can be made on all Building Dynamics plans.
| Main Floor: | 2007 | Sq. Ft. | |
|---|---|---|---|
| Upper Floor: | N/A | Sq. Ft. | |
| Basement: | Finished | 21 | Sq. Ft. |
| Unfinished | 1994 | Sq. Ft. | |
| Opt. Cold Storage | N/A | Sq. Ft. | |
| Total: | Finished | 2028 | Sq. Ft. |
| Area | 4022 | Sq. Ft. | |
| Garage | 762 | Sq. Ft. |
Are you interested in this floor plan? Contact us below!
© 2019: Reproduction of any portion for any purpose is strictly prohibited. Building Dynamics reserves the right to change prices, features, and plans without notice.
Plan #1984
Levels: Single Story
Square Feet: 1984
Bedroom: 3
Bathroom: 2.5
Garage: 3
Plan Specifications
Overall Dimensions: 63'-0" Wide X 61'-4" Deep
Adjustments can be made on all Building Dynamics plans.
| Main Floor: | 1963 | Sq. Ft. | |
|---|---|---|---|
| Upper Floor: | N/A | Sq. Ft. | |
| Basement: | Finished | 21 | Sq. Ft. |
| Unfinished | 1937 | Sq. Ft. | |
| Opt. Cold Storage | N/A | Sq. Ft. | |
| Total: | Finished | 1984 | Sq. Ft. |
| Area | 3921 | Sq. Ft. | |
| Garage | 787 | Sq. Ft. |
Are you interested in this floor plan? Contact us below!
© 2019: Reproduction of any portion for any purpose is strictly prohibited. Building Dynamics reserves the right to change prices, features, and plans without notice.
Plan #1957
Levels: Single Story
Square Feet: 1957
Bedroom: 3
Bathroom: 2.5
Garage: 3
Plan Specifications
Overall Dimensions: 68'-2" Wide X 60'-0" Deep
Adjustments can be made on all Building Dynamics plans.
| Main Floor: | 1957 | Sq. Ft. | |
|---|---|---|---|
| Upper Floor: | N/A | Sq. Ft. | |
| Basement: | Finished | 23 | Sq. Ft. |
| Unfinished | 1832 | Sq. Ft. | |
| Opt. Cold Storage | 111 | Sq. Ft. | |
| Total: | Finished | 1980 | Sq. Ft. |
| Area | 3812 | Sq. Ft. | |
| Garage | 846 | Sq. Ft. |
Are you interested in this floor plan? Contact us below!
© 2019: Reproduction of any portion for any purpose is strictly prohibited. Building Dynamics reserves the right to change prices, features, and plans without notice.
Plan #1955 B14
Levels: Single Story
Square Feet: 1955
Bedroom: 3
Bathroom: 2.5
Garage: 3
Plan Specifications
Overall Dimensions: 72'-2" Wide X 56'-0" Deep
Adjustments can be made on all Building Dynamics plans.
| Main Floor: | 1938 | Sq. Ft. | |
|---|---|---|---|
| Upper Floor: | N/A | Sq. Ft. | |
| Basement: | Finished | 17 | Sq. Ft. |
| Unfinished | 1994 | Sq. Ft. | |
| Opt. Cold Storage | 121 | Sq. Ft. | |
| Total: | Finished | 1955 | Sq. Ft. |
| Area | 3949 | Sq. Ft. | |
| Garage | 815 | Sq. Ft. |
Are you interested in this floor plan? Contact us below!
© 2019: Reproduction of any portion for any purpose is strictly prohibited. Building Dynamics reserves the right to change prices, features, and plans without notice.
Plan #2476
Levels: Two Story
Square Feet: 2476
Bedroom: 4
Bathroom: 3.5
Garage: 3
Plan Specifications
Overall Dimensions: 75'-0" Wide X 53'-4" Deep
Adjustments can be made on all Building Dynamics plans.
| Main Floor: | 1914 | Sq. Ft. | |
|---|---|---|---|
| Upper Floor: | 536 | Sq. Ft. | |
| Basement: | Finished | 26 | Sq. Ft. |
| Unfinished | 1879 | Sq. Ft. | |
| Opt. Cold Storage | 94 | Sq. Ft. | |
| Total: | Finished | 2476 | Sq. Ft. |
| Area | 4355 | Sq. Ft. | |
| Garage | 828 | Sq. Ft. |
Are you interested in this floor plan? Contact us below!
© 2019: Reproduction of any portion for any purpose is strictly prohibited. Building Dynamics reserves the right to change prices, features, and plans without notice.
Plan #1955 B
Levels: Single Story
Square Feet: 1955
Bedroom: 3
Bathroom: 2.5
Garage: 3
Plan Specifications
Overall Dimensions: 57'-6" Wide X 64'-0" Deep
Adjustments can be made on all Building Dynamics plans.
| Main Floor: | 1938 | Sq. Ft. | |
|---|---|---|---|
| Upper Floor: | N/A | Sq. Ft. | |
| Basement: | Finished | 17 | Sq. Ft. |
| Unfinished | 1994 | Sq. Ft. | |
| Opt. Cold Storage | 121 | Sq. Ft. | |
| Total: | Finished | 1955 | Sq. Ft. |
| Area | 3949 | Sq. Ft. | |
| Garage | 815 | Sq. Ft. |
Are you interested in this floor plan? Contact us below!
© 2019: Reproduction of any portion for any purpose is strictly prohibited. Building Dynamics reserves the right to change prices, features, and plans without notice.
Plan #1955
Levels: Single Story
Square Feet: 1955
Bedroom: 3
Bathroom: 2.5
Garage: 3
Plan Specifications
Overall Dimensions: 72'-2" Wide X 56'-0" Deep
Adjustments can be made on all Building Dynamics plans.
| Main Floor: | 1938 | Sq. Ft. | |
|---|---|---|---|
| Upper Floor: | N/A | Sq. Ft. | |
| Basement: | Finished | 17 | Sq. Ft. |
| Unfinished | 1994 | Sq. Ft. | |
| Opt. Cold Storage | 121 | Sq. Ft. | |
| Total: | Finished | 1955 | Sq. Ft. |
| Area | 3949 | Sq. Ft. | |
| Garage | 815 | Sq. Ft. |
Are you interested in this floor plan? Contact us below!
© 2019: Reproduction of any portion for any purpose is strictly prohibited. Building Dynamics reserves the right to change prices, features, and plans without notice.
Plan #1947
Levels: Single Story
Square Feet: 1947
Bedroom: 3
Bathroom: 2.5
Garage: 3
Plan Specifications
Overall Dimensions: 65'-4" Wide X 54'-6" Deep
Adjustments can be made on all Building Dynamics plans.
| Main Floor: | 1925 | Sq. Ft. | |
|---|---|---|---|
| Upper Floor: | N/A | Sq. Ft. | |
| Basement: | Finished | 22 | Sq. Ft. |
| Unfinished | 1888 | Sq. Ft. | |
| Opt. Cold Storage | N/A | Sq. Ft. | |
| Total: | Finished | 1947 | Sq. Ft. |
| Area | 3829 | Sq. Ft. | |
| Garage | 941 | Sq. Ft. |
Are you interested in this floor plan? Contact us below!
© 2019: Reproduction of any portion for any purpose is strictly prohibited. Building Dynamics reserves the right to change prices, features, and plans without notice.
Plan #1928
Levels: Single Story
Square Feet: 1928
Bedroom: 3
Bathroom: 2.5
Garage: 3
Plan Specifications
Overall Dimensions: 75'-0" Wide X 44'-4" Deep
Adjustments can be made on all Building Dynamics plans.
| Main Floor: | 1917 | Sq. Ft. | |
|---|---|---|---|
| Upper Floor: | N/A | Sq. Ft. | |
| Basement: | Finished | 11 | Sq. Ft. |
| Unfinished | 1992 | Sq. Ft. | |
| Opt. Cold Storage | N/A | Sq. Ft. | |
| Total: | Finished | 1928 | Sq. Ft. |
| Area | 3920 | Sq. Ft. | |
| Garage | 806 | Sq. Ft. |
Are you interested in this floor plan? Contact us below!
© 2019: Reproduction of any portion for any purpose is strictly prohibited. Building Dynamics reserves the right to change prices, features, and plans without notice.
Plan #1903
Levels: Single Story
Square Feet: 1903
Bedroom: 3
Bathroom: 2.5
Garage: 3
Plan Specifications
Overall Dimensions: 66'-0" Wide X 63'-0" Deep
Adjustments can be made on all Building Dynamics plans.
| Main Floor: | 1880 | Sq. Ft. | |
|---|---|---|---|
| Upper Floor: | N/A | Sq. Ft. | |
| Basement: | Finished | 23 | Sq. Ft. |
| Unfinished | 1953 | Sq. Ft. | |
| Opt. Cold Storage | N/A | Sq. Ft. | |
| Total: | Finished | 1903 | Sq. Ft. |
| Area | 3856 | Sq. Ft. | |
| Garage | 987 | Sq. Ft. |
Are you interested in this floor plan? Contact us below!
© 2019: Reproduction of any portion for any purpose is strictly prohibited. Building Dynamics reserves the right to change prices, features, and plans without notice.
Plan #1891
Levels: Single Story
Square Feet: 1891
Bedroom: 3
Bathroom: 2.5
Garage: 3
Plan Specifications
Overall Dimensions: 77'-0" Wide X 39'-3" Deep
Adjustments can be made on all Building Dynamics plans.
| Main Floor: | 1871 | Sq. Ft. | |
|---|---|---|---|
| Upper Floor: | N/A | Sq. Ft. | |
| Basement: | Finished | 20 | Sq. Ft. |
| Unfinished | 1915 | Sq. Ft. | |
| Opt. Cold Storage | N/A | Sq. Ft. | |
| Total: | Finished | 1891 | Sq. Ft. |
| Area | 3806 | Sq. Ft. | |
| Garage | 683 | Sq. Ft. |
Are you interested in this floor plan? Contact us below!
© 2019: Reproduction of any portion for any purpose is strictly prohibited. Building Dynamics reserves the right to change prices, features, and plans without notice.
Plan #1867
Levels: Single Story
Square Feet: 1867
Bedroom: 1
Bathroom: 1.5
Garage: 3
Plan Specifications
Overall Dimensions: 62'-0" Wide X 88'-4" Deep
Adjustments can be made on all Building Dynamics plans.
| Main Floor: | 1867 | Sq. Ft. | |
|---|---|---|---|
| Upper Floor: | N/A | Sq. Ft. | |
| Basement: | Finished | 20 | Sq. Ft. |
| Unfinished | 1830 | Sq. Ft. | |
| Opt. Cold Storage | 96 | Sq. Ft. | |
| Total: | Finished | 1887 | Sq. Ft. |
| Area | 3717 | Sq. Ft. | |
| Garage | 988 | Sq. Ft. |
Are you interested in this floor plan? Contact us below!
© 2019: Reproduction of any portion for any purpose is strictly prohibited. Building Dynamics reserves the right to change prices, features, and plans without notice.
Plan #1858
Levels: Single Story
Square Feet: 1858
Bedroom: 3
Bathroom: 2
Garage: 3
Plan Specifications
Overall Dimensions: 65'-0" Wide X 58'-0" Deep
Adjustments can be made on all Building Dynamics plans.
| Main Floor: | 1833 | Sq. Ft. | |
|---|---|---|---|
| Upper Floor: | N/A | Sq. Ft. | |
| Basement: | Finished | 25 | Sq. Ft. |
| Unfinished | 1816 | Sq. Ft. | |
| Opt. Cold Storage | N/A | Sq. Ft. | |
| Total: | Finished | 1858 | Sq. Ft. |
| Area | 3674 | Sq. Ft. | |
| Garage | 810 | Sq. Ft. |
Are you interested in this floor plan? Contact us below!
© 2019: Reproduction of any portion for any purpose is strictly prohibited. Building Dynamics reserves the right to change prices, features, and plans without notice.
Plan #1856
Levels: Single Story
Square Feet: 1856
Bedroom: 3
Bathroom: 2.5
Garage: 3
Plan Specifications
Overall Dimensions: 64'-10" Wide X 61'-10" Deep
Adjustments can be made on all Building Dynamics plans.
| Main Floor: | 1835 | Sq. Ft. | |
|---|---|---|---|
| Upper Floor: | N/A | Sq. Ft. | |
| Basement: | Finished | 21 | Sq. Ft. |
| Unfinished | 1794 | Sq. Ft. | |
| Opt. Cold Storage | N/A | Sq. Ft. | |
| Total: | Finished | 1856 | Sq. Ft. |
| Area | 3650 | Sq. Ft. | |
| Garage | 917 | Sq. Ft. |
Are you interested in this floor plan? Contact us below!
© 2019: Reproduction of any portion for any purpose is strictly prohibited. Building Dynamics reserves the right to change prices, features, and plans without notice.
Plan #1854
Levels: Single Story
Square Feet: 1854
Bedroom: 3
Bathroom: 2.5
Garage: 3
Plan Specifications
Overall Dimensions: 65'-1" Wide X 50'-0" Deep
Adjustments can be made on all Building Dynamics plans.
| Main Floor: | 1820 | Sq. Ft. | |
|---|---|---|---|
| Upper Floor: | N/A | Sq. Ft. | |
| Basement: | Finished | 34 | Sq. Ft. |
| Unfinished | 1818 | Sq. Ft. | |
| Opt. Cold Storage | N/A | Sq. Ft. | |
| Total: | Finished | 1854 | Sq. Ft. |
| Area | 3672 | Sq. Ft. | |
| Garage | 776 | Sq. Ft. |
Are you interested in this floor plan? Contact us below!
© 2019: Reproduction of any portion for any purpose is strictly prohibited. Building Dynamics reserves the right to change prices, features, and plans without notice.
Plan #1846
Levels: Single Story
Square Feet: 1846
Bedroom: 3
Bathroom: 2.5
Garage: 3
Plan Specifications
Overall Dimensions: 72'-0" Wide X 58'-0" Deep
Adjustments can be made on all Building Dynamics plans.
| Main Floor: | 1846 | Sq. Ft. | |
|---|---|---|---|
| Upper Floor: | N/A | Sq. Ft. | |
| Basement: | Finished | 25 | Sq. Ft. |
| Unfinished | 1786 | Sq. Ft. | |
| Opt. Cold Storage | 102 | Sq. Ft. | |
| Total: | Finished | 1871 | Sq. Ft. |
| Area | 3657 | Sq. Ft. | |
| Garage | 939 | Sq. Ft. |
Are you interested in this floor plan? Contact us below!
© 2019: Reproduction of any portion for any purpose is strictly prohibited. Building Dynamics reserves the right to change prices, features, and plans without notice.
Plan #1832
Levels: Single Story
Square Feet: 1832
Bedroom: 3
Bathroom: 2.5
Garage: 3
Plan Specifications
Overall Dimensions: 65'-6" Wide X 61'-6" Deep
Adjustments can be made on all Building Dynamics plans.
| Main Floor: | 1818 | Sq. Ft. | |
|---|---|---|---|
| Upper Floor: | N/A | Sq. Ft. | |
| Basement: | Finished | 14 | Sq. Ft. |
| Unfinished | 1784 | Sq. Ft. | |
| Opt. Cold Storage | N/A | Sq. Ft. | |
| Total: | Finished | 1832 | Sq. Ft. |
| Area | 3616 | Sq. Ft. | |
| Garage | 939 | Sq. Ft. |
Are you interested in this floor plan? Contact us below!
© 2019: Reproduction of any portion for any purpose is strictly prohibited. Building Dynamics reserves the right to change prices, features, and plans without notice.
Plan #1831
Levels: Single Story
Square Feet: 1831
Bedroom: 3
Bathroom: 2.5
Garage: 3
Plan Specifications
Overall Dimensions: 57'-6" Wide X 58'-0" Deep
Adjustments can be made on all Building Dynamics plans..
| Main Floor: | 1796 | Sq. Ft. | |
|---|---|---|---|
| Upper Floor: | N/A | Sq. Ft. | |
| Basement: | Finished | 35 | Sq. Ft. |
| Unfinished | 1777 | Sq. Ft. | |
| Opt. Cold Storage | N/A | Sq. Ft. | |
| Total: | Finished | 1831 | Sq. Ft. |
| Area | 3608 | Sq. Ft. | |
| Garage | 767 | Sq. Ft. |
Are you interested in this floor plan? Contact us below!
© 2019: Reproduction of any portion for any purpose is strictly prohibited. Building Dynamics reserves the right to change prices, features, and plans without notice.
Plan #1817
Levels: Single Story
Square Feet: 1817
Bedroom: 3
Bathroom: 2.5
Garage: 3
Plan Specifications
Overall Dimensions: 77'-0" Wide X 36'-6" Deep
Adjustments can be made on all Building Dynamics plans.
| Main Floor: | 1800 | Sq. Ft. | |
|---|---|---|---|
| Upper Floor: | N/A | Sq. Ft. | |
| Basement: | Finished | 17 | Sq. Ft. |
| Unfinished | 1821 | Sq. Ft. | |
| Opt. Cold Storage | N/A | Sq. Ft. | |
| Total: | Finished | 1817 | Sq. Ft. |
| Area | 3638 | Sq. Ft. | |
| Garage | 682 | Sq. Ft. |
Are you interested in this floor plan? Contact us below!
© 2019: Reproduction of any portion for any purpose is strictly prohibited. Building Dynamics reserves the right to change prices, features, and plans without notice.
Plan #1807
Levels: Single Story
Square Feet: 1807
Bedroom: 3
Bathroom: 2
Garage: 3
Plan Specifications
Overall Dimensions: 72'-0" Wide X 42'-4" Deep
Adjustments can be made on all Building Dynamics plans.
| Main Floor: | 1794 | Sq. Ft. | |
|---|---|---|---|
| Upper Floor: | N/A | Sq. Ft. | |
| Basement: | Finished | 13 | Sq. Ft. |
| Unfinished | 1827 | Sq. Ft. | |
| Opt. Cold Storage | N/A | Sq. Ft. | |
| Total: | Finished | 1807 | Sq. Ft. |
| Area | 3634 | Sq. Ft. | |
| Garage | 808 | Sq. Ft. |
Are you interested in this floor plan? Contact us below!
© 2019: Reproduction of any portion for any purpose is strictly prohibited. Building Dynamics reserves the right to change prices, features, and plans without notice.
Plan #1794
Levels: Single Story
Square Feet: 1794
Bedroom: 3
Bathroom: 2.5
Garage: 3
Plan Specifications
Overall Dimensions: 72'-0" Wide X 42'-4" Deep
Adjustments can be made on all Building Dynamics plans.
| Main Floor: | 1794 | Sq. Ft. | |
|---|---|---|---|
| Upper Floor: | N/A | Sq. Ft. | |
| Basement: | Finished | 13 | Sq. Ft. |
| Unfinished | 1732 | Sq. Ft. | |
| Opt. Cold Storage | 95 | Sq. Ft. | |
| Total: | Finished | 1807 | Sq. Ft. |
| Area | 3539 | Sq. Ft. | |
| Garage | 808 | Sq. Ft. |
Are you interested in this floor plan? Contact us below!
© 2019: Reproduction of any portion for any purpose is strictly prohibited. Building Dynamics reserves the right to change prices, features, and plans without notice.
Plan #1786
Levels: Single Story
Square Feet: 1786
Bedroom: 3
Bathroom: 2.5
Garage: 3
Plan Specifications
Overall Dimensions: 57'-6" Wide X 57'-0" Deep
Adjustments can be made on all Building Dynamics plans.
| Main Floor: | 1764 | Sq. Ft. | |
|---|---|---|---|
| Upper Floor: | N/A | Sq. Ft. | |
| Basement: | Finished | 22 | Sq. Ft. |
| Unfinished | 1741 | Sq. Ft. | |
| Opt. Cold Storage | 39 | Sq. Ft. | |
| Total: | Finished | 1786 | Sq. Ft. |
| Area | 3527 | Sq. Ft. | |
| Garage | 745 | Sq. Ft. |
Are you interested in this floor plan? Contact us below!
© 2019: Reproduction of any portion for any purpose is strictly prohibited. Building Dynamics reserves the right to change prices, features, and plans without notice.
Plan #1764
Levels: Single Story
Square Feet: 1764
Bedroom: 3
Bathroom: 2.5
Garage: 3
Plan Specifications
Overall Dimensions: 57'-6" Wide X 57'-0" Deep
Adjustments can be made on all Building Dynamics plans.
| Main Floor: | 1764 | Sq. Ft. | |
|---|---|---|---|
| Upper Floor: | N/A | Sq. Ft. | |
| Basement: | Finished | 22 | Sq. Ft. |
| Unfinished | 1741 | Sq. Ft. | |
| Opt. Cold Storage | 39 | Sq. Ft. | |
| Total: | Finished | 1786 | Sq. Ft. |
| Area | 3527 | Sq. Ft. | |
| Garage | 745 | Sq. Ft. |
Are you interested in this floor plan? Contact us below!
© 2019: Reproduction of any portion for any purpose is strictly prohibited. Building Dynamics reserves the right to change prices, features, and plans without notice.
Plan #1708
Levels: Single Story
Square Feet: 1708
Bedroom: 3
Bathroom: 2
Garage: 2
Plan Specifications
Overall Dimensions: 52'-0" Wide X 59'-4" Deep
Adjustments can be made on all Building Dynamics plans.
| Main Floor: | 1708 | Sq. Ft. | |
|---|---|---|---|
| Upper Floor: | N/A | Sq. Ft. | |
| Basement: | Finished | 10 | Sq. Ft. |
| Unfinished | 1690 | Sq. Ft. | |
| Opt. Cold Storage | N/A | Sq. Ft. | |
| Total: | Finished | 1718 | Sq. Ft. |
| Area | 3408 | Sq. Ft. | |
| Garage | 598 | Sq. Ft. |
Are you interested in this floor plan? Contact us below!
© 2019: Reproduction of any portion for any purpose is strictly prohibited. Building Dynamics reserves the right to change prices, features, and plans without notice.
Plan #1706
Levels: Two Story
Square Feet: 1706
Bedroom: 4
Bathroom: 2.5
Garage: 3
Plan Specifications
Overall Dimensions: 65'-0" Wide X 54'-6" Deep
Adjustments can be made on all Building Dynamics plans.
| Main Floor: | 1680 | Sq. Ft. | |
|---|---|---|---|
| Upper Floor: | 653 | Sq. Ft. | |
| Basement: | Finished | 26 | Sq. Ft. |
| Unfinished | 1754 | Sq. Ft. | |
| Opt. Cold Storage | N/A | Sq. Ft. | |
| Total: | Finished | 2359 | Sq. Ft. |
| Area | 4113 | Sq. Ft. | |
| Garage | 750 | Sq. Ft. |
Are you interested in this floor plan? Contact us below!
© 2019: Reproduction of any portion for any purpose is strictly prohibited. Building Dynamics reserves the right to change prices, features, and plans without notice.
Plan #1674
Levels: Single Story
Square Feet: 1674
Bedroom: 3
Bathroom: 2.5
Garage: 3
Plan Specifications
Overall Dimensions: 70'-0" Wide X 45'-0" Deep
Adjustments can be made on all Building Dynamics plans.
| Main Floor: | 1660 | Sq. Ft. | |
|---|---|---|---|
| Upper Floor: | N/A | Sq. Ft. | |
| Basement: | Finished | 14 | Sq. Ft. |
| Unfinished | 1710 | Sq. Ft. | |
| Opt. Cold Storage | N/A | Sq. Ft. | |
| Total: | Finished | 1674 | Sq. Ft. |
| Area | 3384 | Sq. Ft. | |
| Garage | 730 | Sq. Ft. |
Are you interested in this floor plan? Contact us below!
© 2019: Reproduction of any portion for any purpose is strictly prohibited. Building Dynamics reserves the right to change prices, features, and plans without notice.
Plan #1542-09
Levels: Two Story
Square Feet: 2005
Bedroom: 4
Bathroom: 2
Garage: 3
Plan Specifications
Overall Dimensions: 64'-0" Wide X 44'-0" Deep
Adjustments can be made on all Building Dynamics plans.
| Main Floor: | 1555 | Sq. Ft. | |
|---|---|---|---|
| Upper Floor: | 450 | Sq. Ft. | |
| Basement: | Finished | N/A | Sq. Ft. |
| Unfinished | 1630 | Sq. Ft. | |
| Opt. Cold Storage | N/A | Sq. Ft. | |
| Total: | Finished | 2005 | Sq. Ft. |
| Area | 3635 | Sq. Ft. | |
| Garage | 858 | Sq. Ft. |
Are you interested in this floor plan? Contact us below!
© 2019: Reproduction of any portion for any purpose is strictly prohibited. Building Dynamics reserves the right to change prices, features, and plans without notice.
Plan #1511-12
Levels: Single Story
Square Feet: 1511
Bedroom: 3
Bathroom: 2.5
Garage: 3
Plan Specifications
| Main Floor: | 1511 | Sq. Ft. | |
|---|---|---|---|
| Upper Floor: | N/A | Sq. Ft. | |
| Basement: | Finished | N/A | Sq. Ft. |
| Unfinished | 1530 | Sq. Ft. | |
| Opt. Cold Storage | N/A | Sq. Ft. | |
| Total: | Finished | 1511 | Sq. Ft. |
| Area | 3041 | Sq. Ft. | |
| Garage | 740 | Sq. Ft. |
Overall Dimensions: 61'-6" Wide X 47'-2" Deep
Adjustments can be made on all Building Dynamics plans.
Are you interested in this floor plan? Contact us below!
© 2019: Reproduction of any portion for any purpose is strictly prohibited. Building Dynamics reserves the right to change prices, features, and plans without notice.
Plan #1462
Levels: Single Story
Square Feet: 1462
Bedroom: 3
Bathroom: 2
Garage: 2
| Main Floor: | 1449 | Sq. Ft. | |
|---|---|---|---|
| Upper Floor: | N/A | Sq. Ft. | |
| Basement: | Finished | 13 | Sq. Ft. |
| Unfinished | 1599 | Sq. Ft. | |
| Opt. Cold Storage | N/A | Sq. Ft. | |
| Total: | Finished | 1462 | Sq. Ft. |
| Area | 3061 | Sq. Ft. | |
| Garage | 594 | Sq. Ft. |
Plan Specifications
Overall Dimensions: 70'-0" Wide X 41'-0" Deep
Adjustments can be made on all Building Dynamics plans.
Are you interested in this floor plan? Contact us below!
© 2019: Reproduction of any portion for any purpose is strictly prohibited. Building Dynamics reserves the right to change prices, features, and plans without notice.
Plan #1480-12
Levels: Single Story
Square Feet: 1480
Bedroom: 3
Bathroom: 2.5
Garage: 3
| Main Floor: | 1480 | Sq. Ft. | |
|---|---|---|---|
| Upper Floor: | N/A | Sq. Ft. | |
| Basement: | Finished | N/A | Sq. Ft. |
| Unfinished | 1508 | Sq. Ft. | |
| Opt. Cold Storage | N/A | Sq. Ft. | |
| Total: | Finished | 11480 | Sq. Ft. |
| Area | 2988 | Sq. Ft. | |
| Garage | 800 | Sq. Ft. |
Plan Specifications
Overall Dimensions: 61'-6" Wide X 47'-2" Deep
Adjustments can be made on all Building Dynamics plans.
Are you interested in this floor plan? Contact us!
© 2019: Reproduction of any portion for any purpose is strictly prohibited. Building Dynamics reserves the right to change prices, features, and plans without notice.

