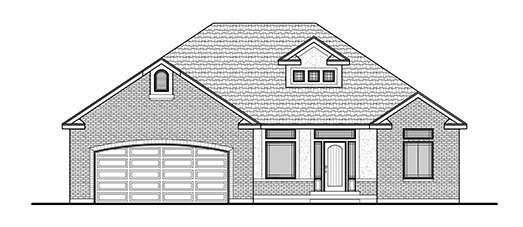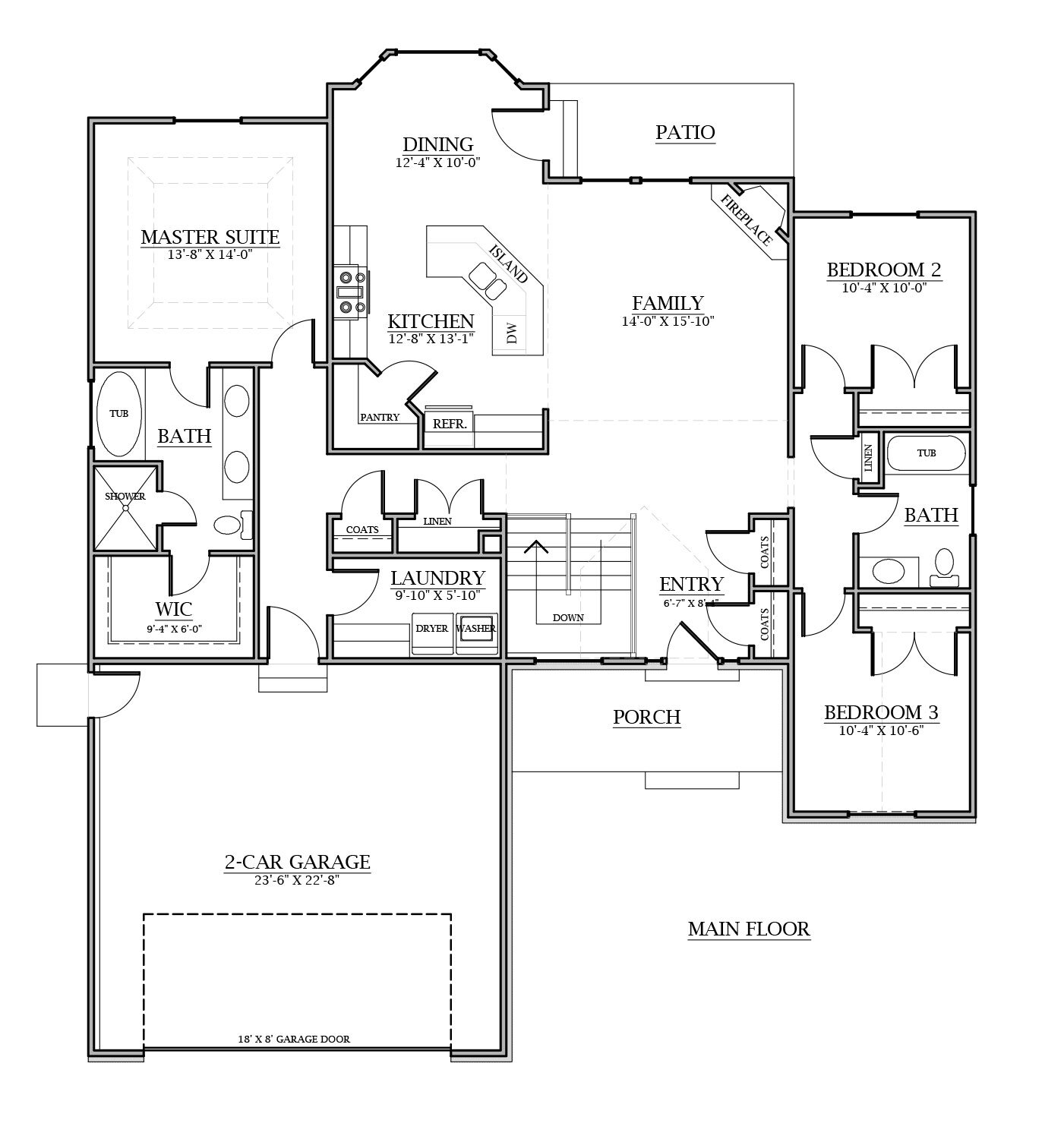Plan #1708
Levels: Single Story
Square Feet: 1708
Bedroom: 3
Bathroom: 2
Garage: 2
Plan Specifications
Overall Dimensions: 52'-0" Wide X 59'-4" Deep
Adjustments can be made on all Building Dynamics plans.
| Main Floor: | 1708 | Sq. Ft. | |
|---|---|---|---|
| Upper Floor: | N/A | Sq. Ft. | |
| Basement: | Finished | 10 | Sq. Ft. |
| Unfinished | 1690 | Sq. Ft. | |
| Opt. Cold Storage | N/A | Sq. Ft. | |
| Total: | Finished | 1718 | Sq. Ft. |
| Area | 3408 | Sq. Ft. | |
| Garage | 598 | Sq. Ft. |
Are you interested in this floor plan? Contact us below!
© 2019: Reproduction of any portion for any purpose is strictly prohibited. Building Dynamics reserves the right to change prices, features, and plans without notice.


